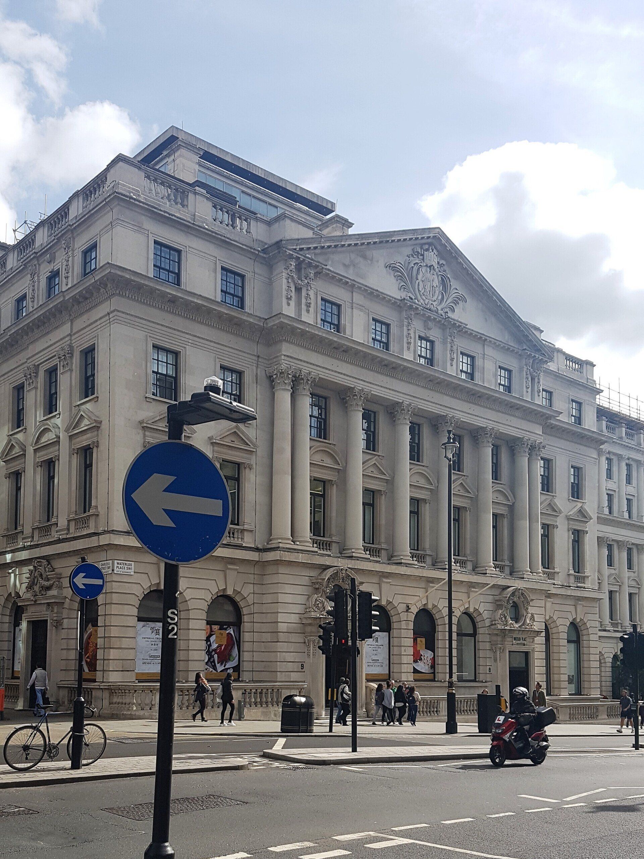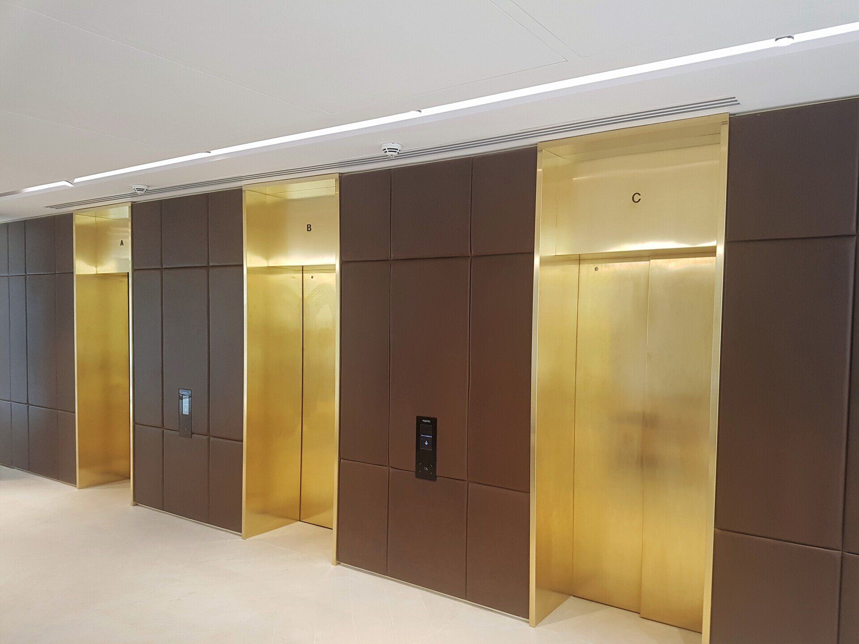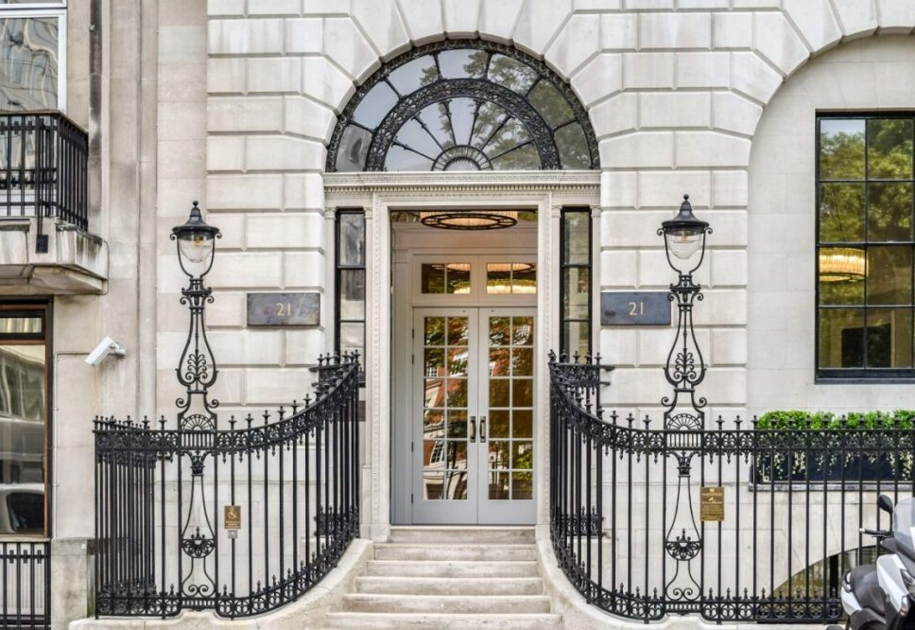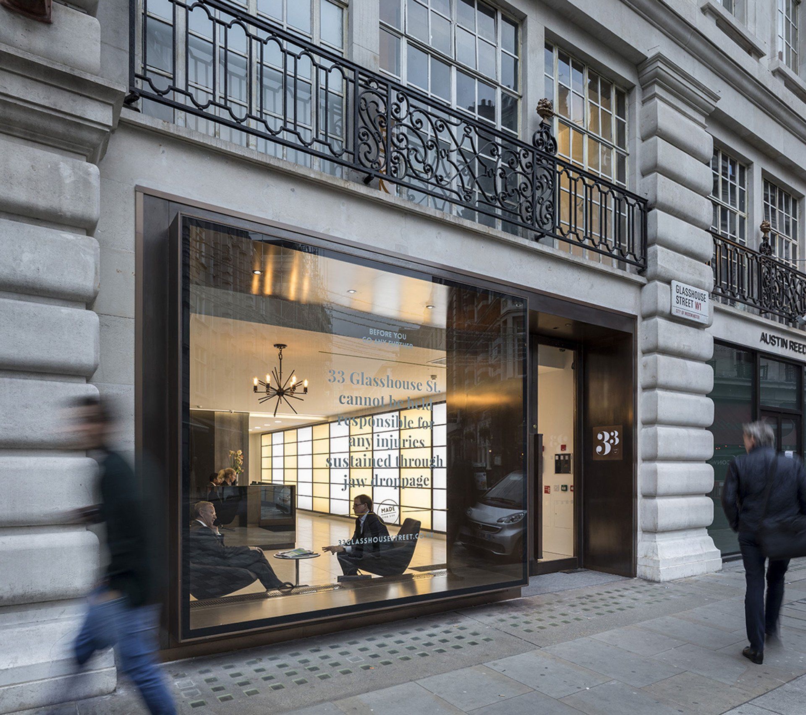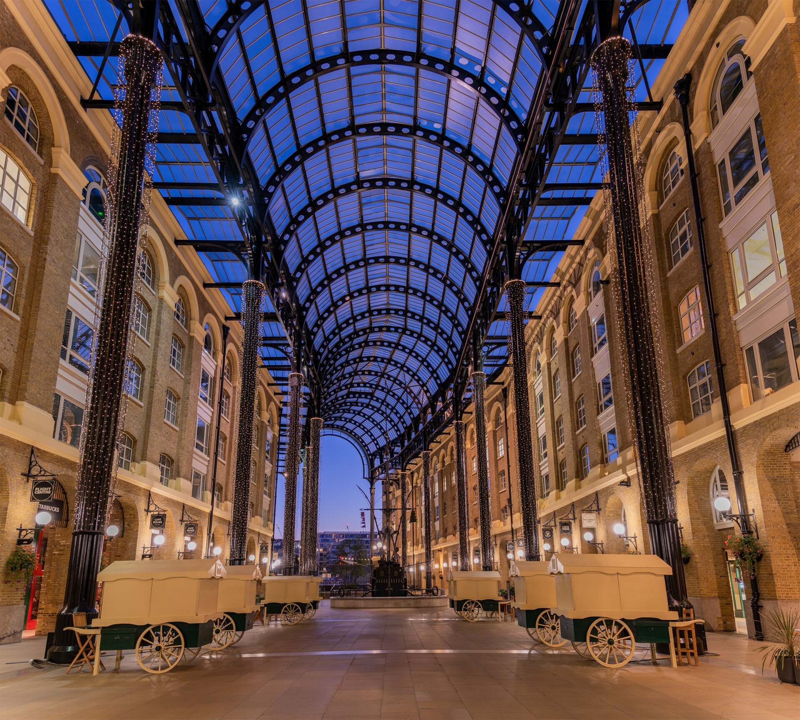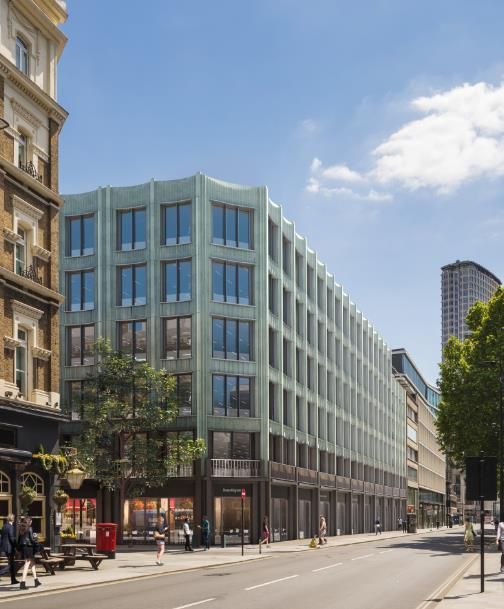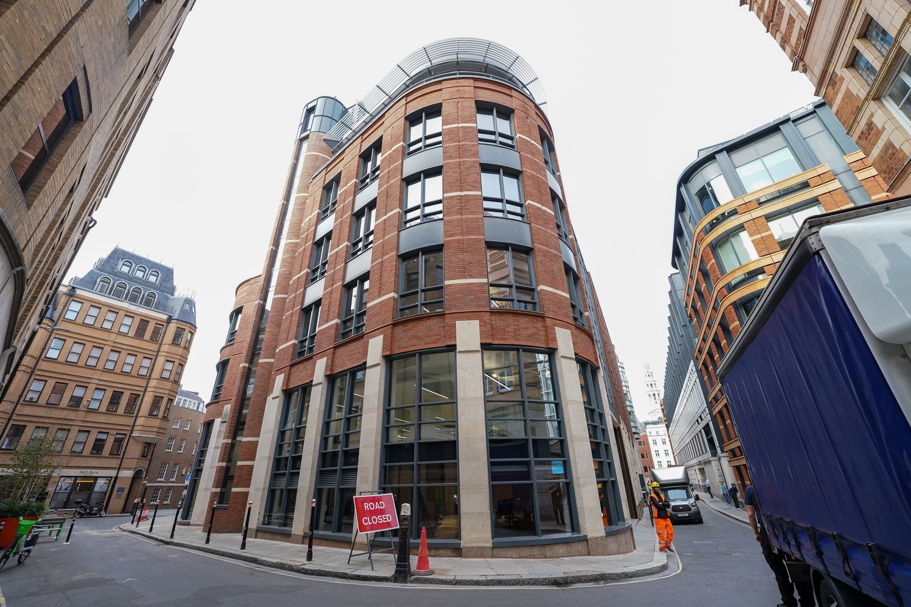Commercial Lifts & Escalators
Over the last 10 years, Fujitec UK has designed and delivered escalators and lifts in numerous prestigious developments, often with highly complex
8-10 Waterloo Place, London
Grade II listed 18th century building within the St. James conservation area.
Objective: Full Turnkey - Bring alive the vision of light in a lift in a historic building
Number of lifts: 1
Architects: M+L
Consultant: D2E
Completion: 2017
24 King William Street, London
Impressive office block with ground floor retail spaces at the north end of London Bridge.
Objective: Full Turnkey
Number of lifts: 3
Lift Type: Rexia MRL Triplex with DFGS
Architects: Ben Adams
Builder: VolkerFitzpatrick
Completion: 2018
21 St. James Square, London
The Grade II listed 21 St James Square building has been refurbished to offer 89,000ft² of high-quality office accommodation, for which Fujitec supplied vertical transportation engineering.
Objective: Full Turnkey
Number of lifts: 4
Rexia MRL Triplex & One Rexia MRL Simplex
Architects: Robert Adam
Completion: 2018
33 Glasshouse Street, London
33 Glasshouse Street scheme is a cut and carve project converting existing office space into new office accommodation. The new space consists of Category A offices from the third to seventh floors of the building.
Objective: Full turnkey & ongoing maintenance
Number of lifts: 2
Lift Type: Rexia MRL & Zexia MR
Architects: Buckley Gray Yeoman
Completion: 2018
Hay’s Galleria, 1 Battle Bridge Lane, London,
Hay's Galleria is a mixed-use building in the London Borough of Southwark, situated on the south bank of the River Thames and featuring offices, restaurants, shops, and flats. Originally a warehouse and associated wharf for the port of London, it was redeveloped in the 1980s. It is a Grade II listed structure.
Objective: Full Turnkey
Number of lifts: 9
Lift Type: Rexia MRL Triplex in each building.
Architects: HLW
Completion: 2021
247 Tottenham Court Road
A proposed Grade A, highly sustainable mixed-use building in a prominent central London location.
The 88,000 sq ft mixed-use scheme on London's Tottenham Court Road and covering six storeys, will
provide 60,000 sq ft of grade A office space and 8,000 sq ft of prime retail space, as well as eight
premium residential units.
The Carter
This comprehensive office refurbishment situated in a prominent city location close to St. Paul’s will maximise space and improve accessibility, this Blackfriars based office block has undergone a major refurbishment and reconfigurration of the core and ground floor, plans by Stiff + Trevillion included an extension that have provided an additional level of workspace, and a brand-new reception with completely new MEP installations, elevators undertaken by - Fujitec UK Ltd.


